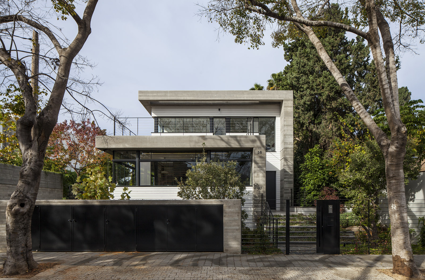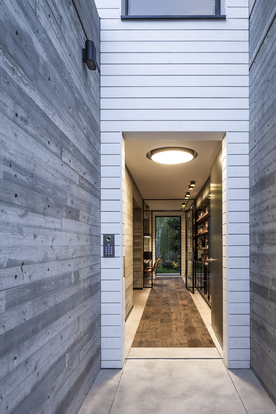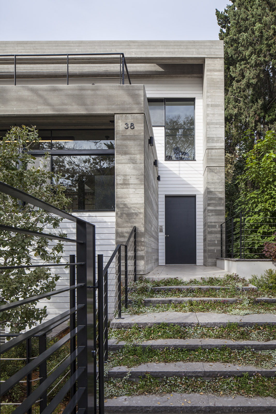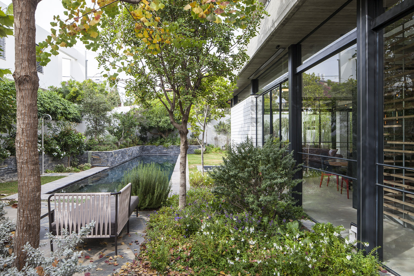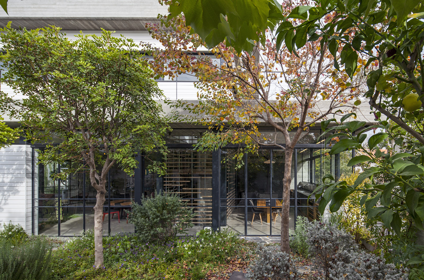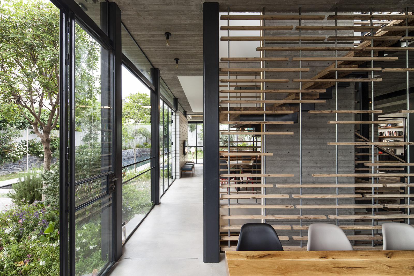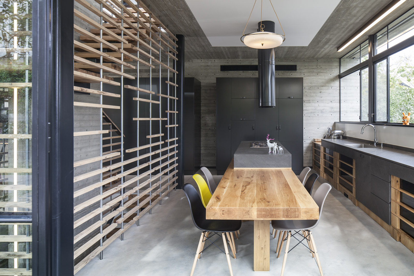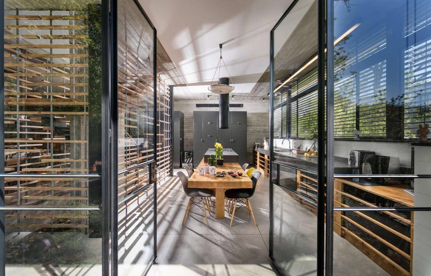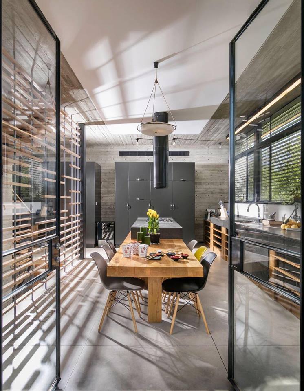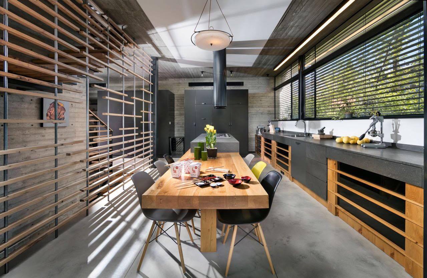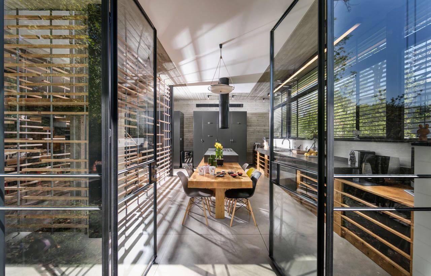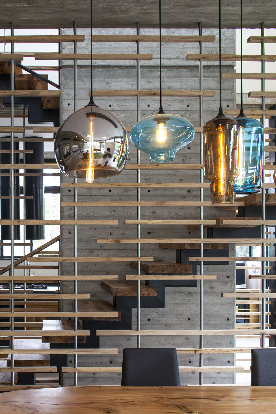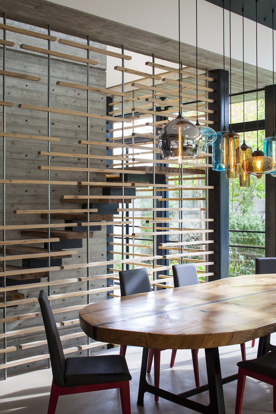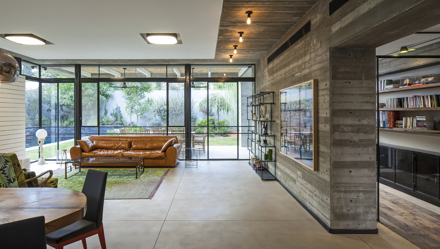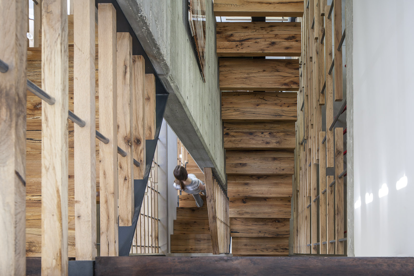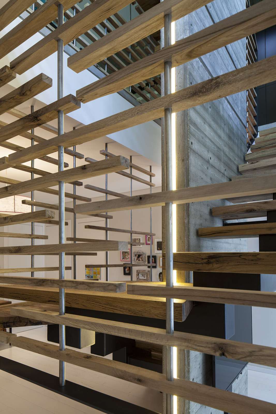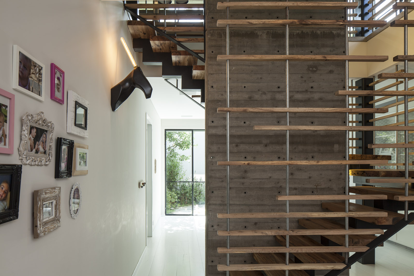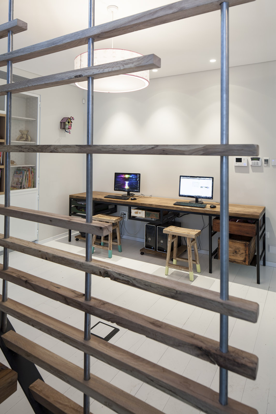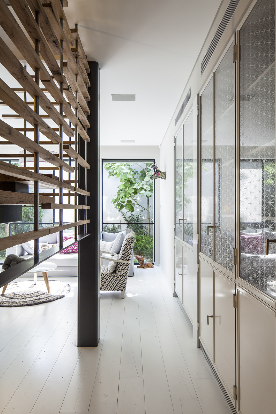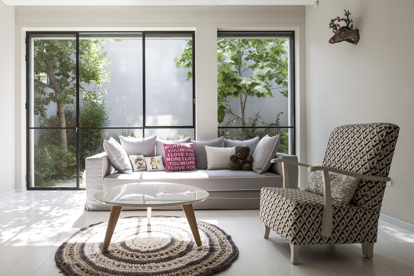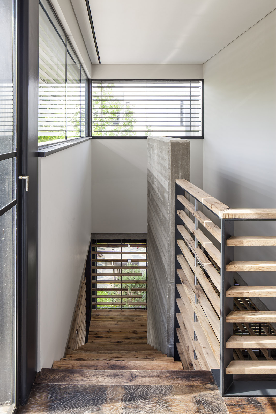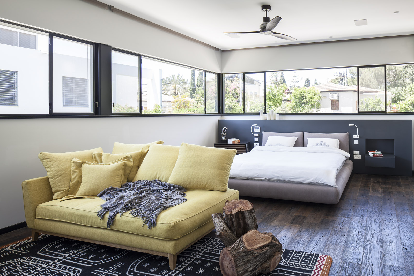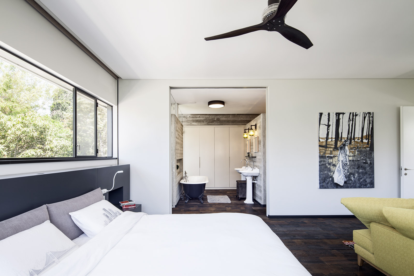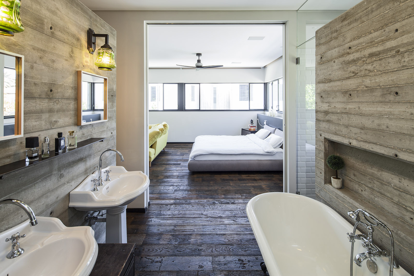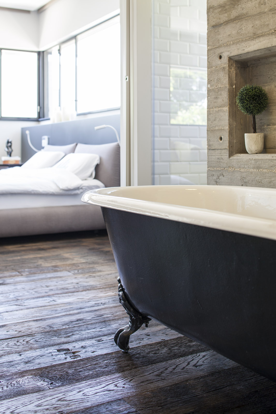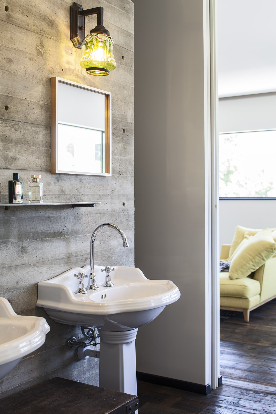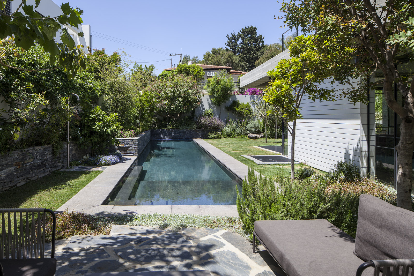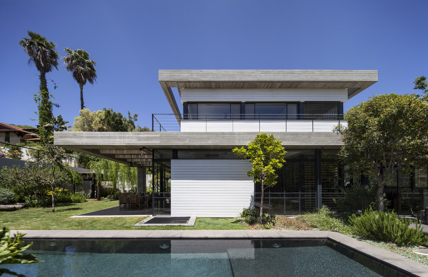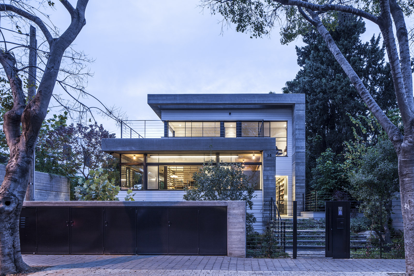Zahala Residence II
Location: Tel Aviv
Total Floor area: 400 sqm
Lot area: 670 sqm
Program: Single Family House
Role: Architecture & Interior Design
Completion: 2014
Collaboration: Haki Zamir Arch
The house was built for a family of five that share a deep connection to nature and land.
The main idea behind the concept was to create a dwelling system that grows out of the land and forms a visual relationship between the interior of the house and the surrounding garden.
The program consists of the children’s rooms, their study and living area, located in a well-lit basement floor.
On the ground floor – a place for gathering and hospitality – are the living room, dining room, kitchen and study room, all overlooking the outdoor natural swimming pool and graden.
On the upper floor is the master bedroom that includes a study room, a large bathroom and a walk-in closet.

